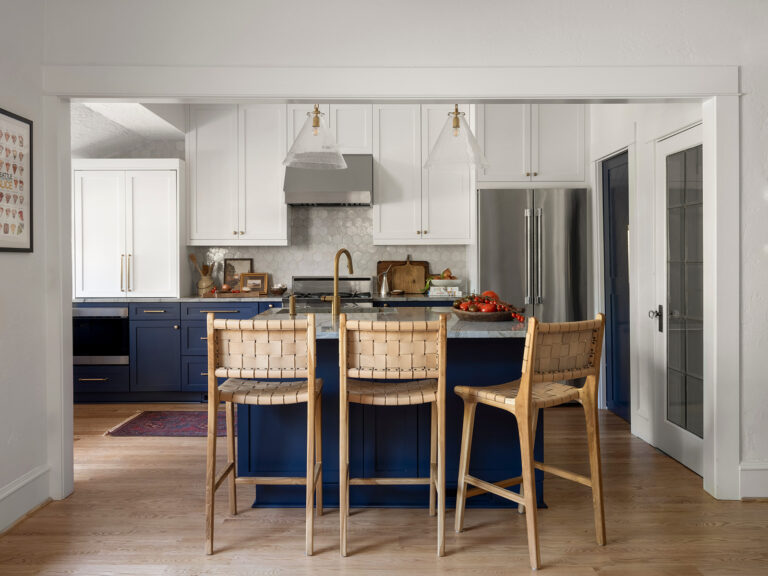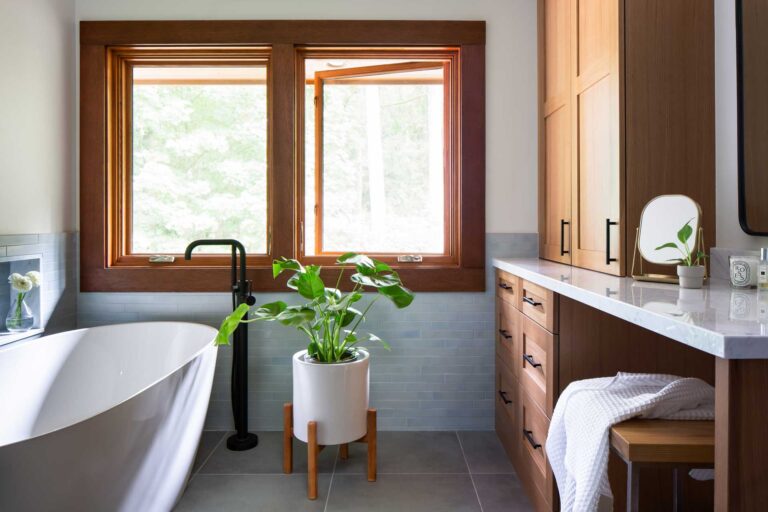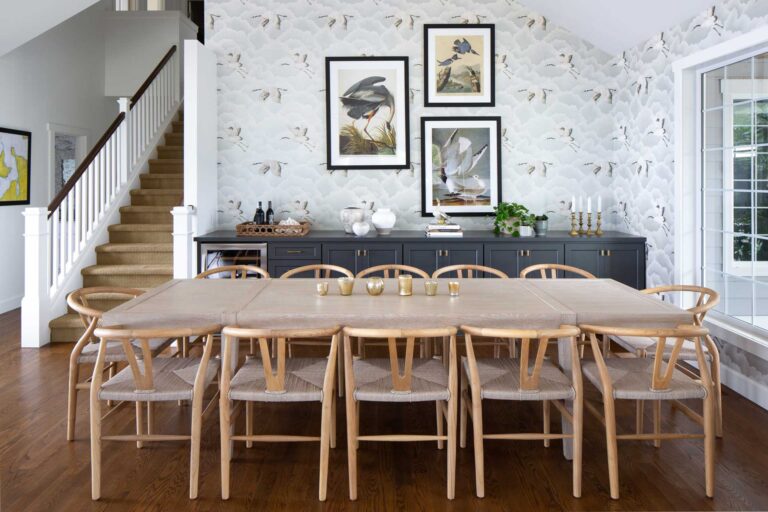
West Seattle
Project Summary
Our clients were stumped by the asymmetry of this space. We designed a layout that worked with the window on the range wall. Tiling to the ceiling to created height and balance. The Butler’s Cabinet on the opposing wall offers storage in this cozy city home.





