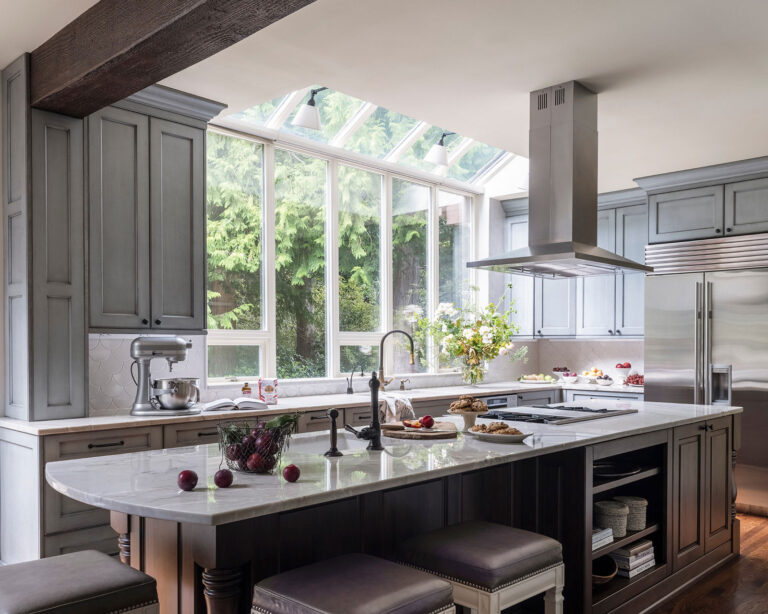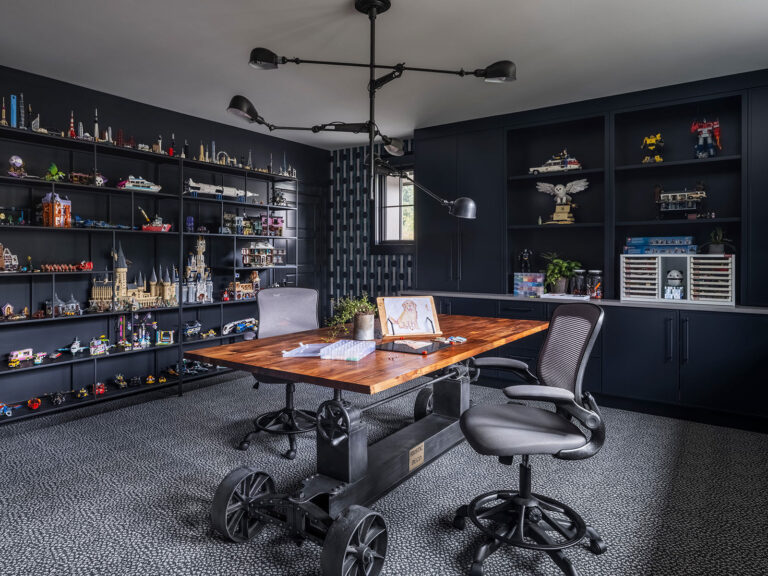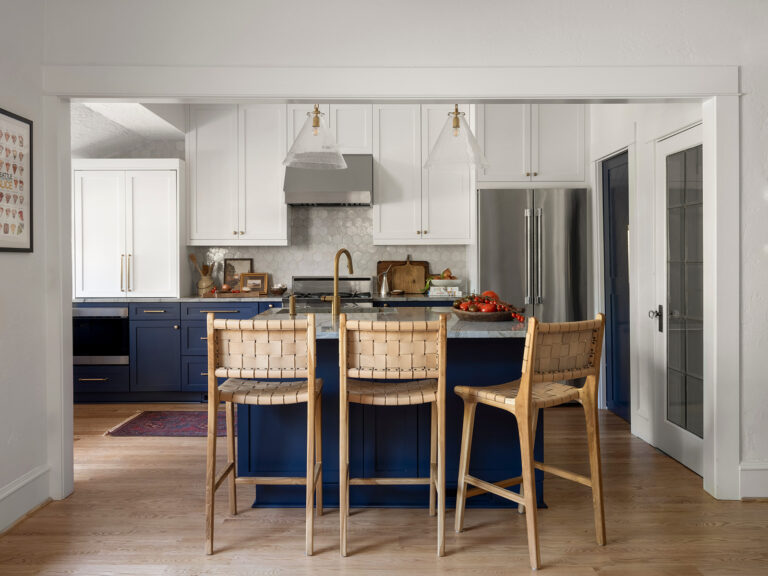
Magnolia Renovation
Project Summary
We had never seen a “before” quite like this. The tiny kitchen adjoined to an addition that was affectionately called the “bowling alley”. We added structure to join the two spaces, creating this open floor plan. At the back of the old “bowling alley” we designed a custom bar. The finishes used here are intricate, detailed, and custom for this home.





